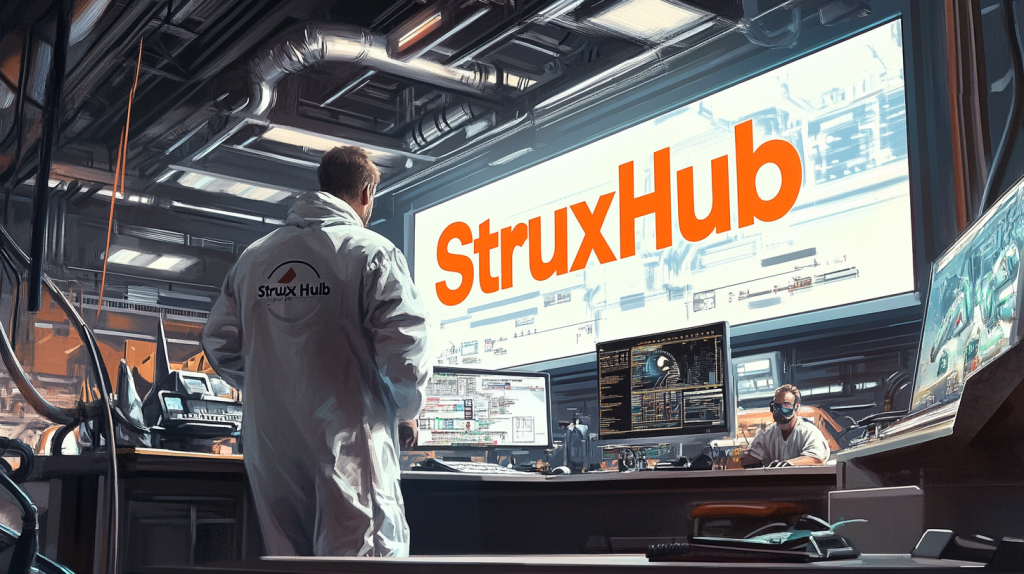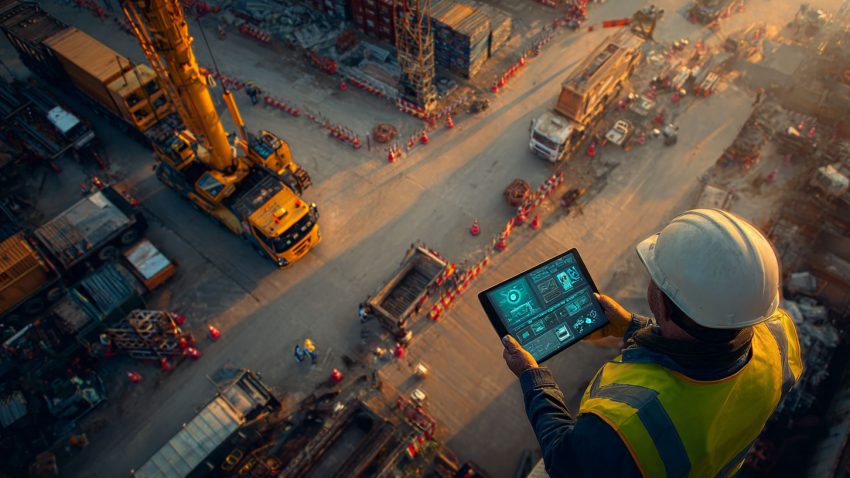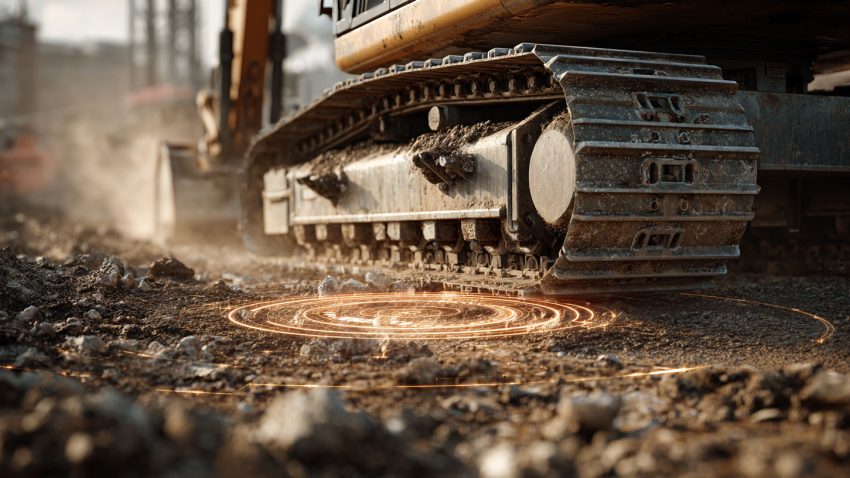What Is GIS in Construction? A Simple Guide for Builders, Contractors, and Field Teams
Table of Contents:
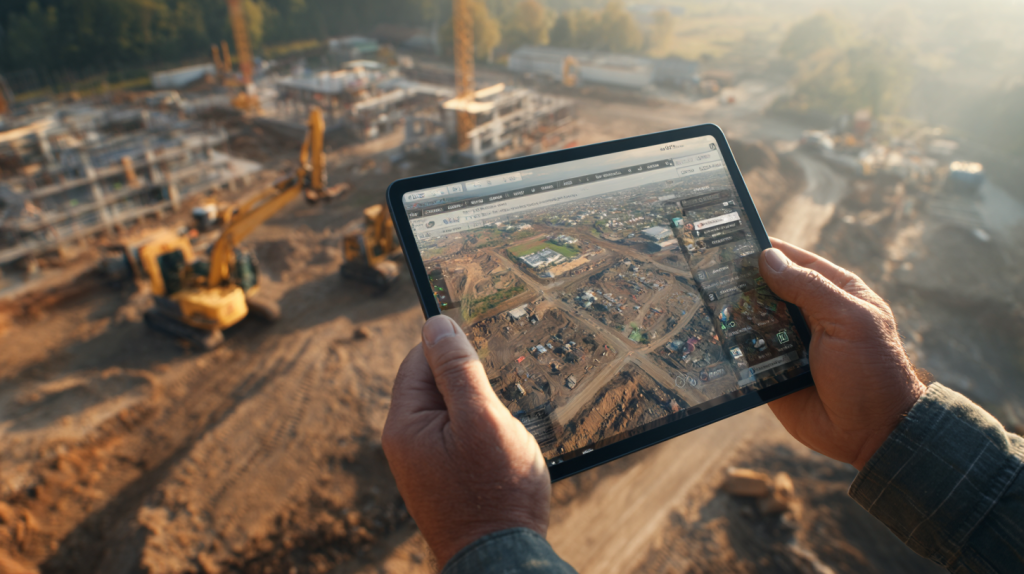
What Is GIS and Why Does It Matter on a Construction Site?
GIS, or Geographic Information System, is a technology that allows construction professionals to map, analyze, and visualize physical features and data on a jobsite. At its core, GIS connects project information—like property boundaries, underground utilities, or environmental conditions—to real-world coordinates. This gives teams a deeper understanding of how space is used and what challenges might exist in the field.
Unlike static paper plans, GIS provides layered maps that show current field conditions in real time. Crews can view everything from terrain changes and safety zones to delivery paths and permit areas—often right from their phones or tablets. This helps prevent layout mistakes, improves coordination, and reduces downtime caused by spatial conflicts.
GIS is especially valuable on complex projects, where multiple trades need to coordinate activities within a limited footprint. A superintendent can use GIS to identify staging areas, see where trenching is scheduled, or flag access issues. In this way, GIS improves jobsite awareness and helps crews execute their work more efficiently.
Top Benefits of GIS on Active Jobsites
- Improves decision-making by visualizing real-time site conditions
- Reduces errors caused by outdated or incomplete site plans
- Helps field teams stay aligned on work zones and safety areas
- Makes it easier to plan staging, access, and material deliveries
Best Practices for Getting Started with GIS
- Start with basic site maps and utility overlays
- Use mobile tools that sync with your GIS platform
- Include GIS updates in your daily huddles
- Train supers and foremen on how to interact with map layers
GIS adds a layer of intelligence to your jobsite—helping teams see more clearly and act more confidently with every task.
How Is GIS Different from CAD or BIM?
CAD (Computer-Aided Design) and BIM (Building Information Modeling) are staples in the construction industry. They provide detailed views of building elements, structural systems, and model-based planning. But GIS does something different—it maps and manages data about the site itself. Think terrain, land use, utilities, zoning, and environmental constraints. GIS answers questions like: Where exactly is that manhole? Is this area in a flood zone? What’s the slope here?
Where CAD and BIM focus on what’s being built, GIS focuses on where it’s being built. GIS can display layers for things like underground gas lines, electrical pathways, stormwater systems, or protected environmental areas. These details are critical for field coordination and compliance, but they’re often missing from design models.
Another key distinction is how the data is used. GIS is designed to support real-time decision-making in the field. You don’t need a workstation to access it—just a phone or tablet. It’s built for mobility, rapid updates, and cross-team collaboration.
When paired together, GIS, CAD, and BIM offer a full 360-degree view of your project—from the design desk to the dirt.
Top Benefits of GIS as a Field-Focused System
- Provides spatial awareness outside the design model
- Enhances field coordination with real-time, location-based data
- Bridges the gap between planning and jobsite execution
- Helps trades avoid conflict zones and access limitations
Best Practices for Using GIS with Design Tools
- Overlay GIS maps onto your CAD/BIM files for richer context
- Use GIS for verifying layout and planning access before fieldwork
- Keep GIS layers updated with as-built conditions
- Leverage mobile GIS tools for field walk-throughs and inspection prep
GIS doesn’t replace CAD or BIM—it complements them, giving field teams the visibility they need to execute with confidence.

Why Are More Contractors Using GIS for Field Coordination?
Contractors face tighter timelines, more complex scopes, and smaller margins than ever before. GIS helps manage those pressures by providing a real-time view of the jobsite and connecting key information to specific locations. It makes it easier to organize crews, monitor progress, and resolve problems before they become delays.
Imagine having a live map that shows what zones are active, what deliveries are scheduled, and where subs are working. With GIS, contractors can assign tasks based on real-world conditions, like terrain, proximity, or permit areas. It also makes jobsite meetings more visual—crews can point to locations on the map instead of flipping through plans or paper logs.
Contractors also use GIS to document their work. Photos, notes, and inspection results can be tagged to specific locations and recalled later for reporting or dispute resolution. This adds a new level of accountability and supports better communication with owners, inspectors, and consultants.
Top Benefits of GIS for General Contractors
- Supports faster decision-making in the field
- Reduces clashes and downtime between trades
- Enhances transparency with visual jobsite updates
- Improves documentation for compliance and client reporting
Best Practices for Contractor-Focused GIS Use
- Use GIS to assign work zones to each subcontractor
- Review GIS maps in coordination meetings with foremen
- Tag issues and photos directly to map locations
- Share GIS dashboards with PMs and inspectors
For contractors looking to streamline field ops and keep projects moving, GIS is quickly becoming a must-have tool—not just a planning bonus.
How GIS Improves Site Planning and Layout for Field Teams
Site layout is one of the most time-sensitive and error-prone tasks in any construction project. If staging zones, crane pads, utilities, or access roads aren’t properly located, the entire sequence of work can get thrown off. GIS helps field teams avoid these mistakes by providing a real-world view of the site layered with the data they need to plan effectively.
Instead of using paper plans or standalone PDFs, field leaders can pull up a GIS map that shows terrain, existing infrastructure, zoning limits, and even past project data. They can mark areas for material laydown, set safety zones, and visualize where temporary structures like fences or trailers will be placed—all with real spatial context. Because these maps are interactive, changes can be made and shared instantly, keeping the whole team informed.
GIS also helps plan for phasing. You can divide the site into work zones by trade, see where conflicts might arise, and adjust layouts based on crew movement or material delivery patterns. For large projects with tight access, this level of control can make the difference between smooth progress and daily jobsite chaos.
Top Benefits of GIS in Site Layout
- Provides spatial accuracy for field planning decisions
- Reduces risk of staging conflicts and bottlenecks
- Allows real-time collaboration on layout changes
- Helps crews visualize work zones before mobilizing
Best Practices for GIS in Layout Planning
- Layer zoning, utility, and grading data into your base map
- Assign layout zones by crew or construction phase
- Keep GIS maps accessible in mobile-friendly formats
- Update layout layers as field conditions change
GIS brings order to site planning, helping field teams get the right resources in the right place—at the right time.
The Role of GIS in Safety and Compliance Monitoring
Safety and compliance are non-negotiable on the jobsite. Every project has rules around access, hazard zones, environmental protection, and permit areas. When these restrictions are only written down or referenced on separate documents, they’re easy to miss. GIS solves this by making compliance visual. Field teams can see where rules apply directly on the map—turning paperwork into real-time awareness.
GIS helps identify and communicate key safety zones: areas under active construction, regions where PPE is required, routes for vehicle traffic, or spots where work is restricted due to permits or inspections. These zones can be color-coded and updated live, giving field crews clear guidance throughout the day. If a crew enters a restricted area or forgets to cordon off a hazard, GIS helps catch it early—before it becomes a violation or safety issue.
For compliance teams, GIS offers better documentation. Notes, inspection results, and photo evidence can be pinned to specific coordinates on the site, making audits and reports more accurate and easier to manage. It also helps demonstrate that the GC is maintaining oversight, especially in environmentally sensitive areas or sites with complex permitting requirements.
Top Benefits of GIS for Safety and Compliance
- Improves situational awareness for field crews
- Reduces the chance of compliance violations or stop-work orders
- Supports better documentation with location-specific records
- Enhances communication of safety protocols and inspection zones
Best Practices for Using GIS in Safety Management
- Map out safety and restricted zones before fieldwork begins
- Use symbols and colors to make safety maps easy to interpret
- Attach inspection notes and permits to specific locations
- Review safety zones during daily and weekly field meetings
With GIS, safety isn’t just a checklist—it becomes a visible part of every worker’s day.
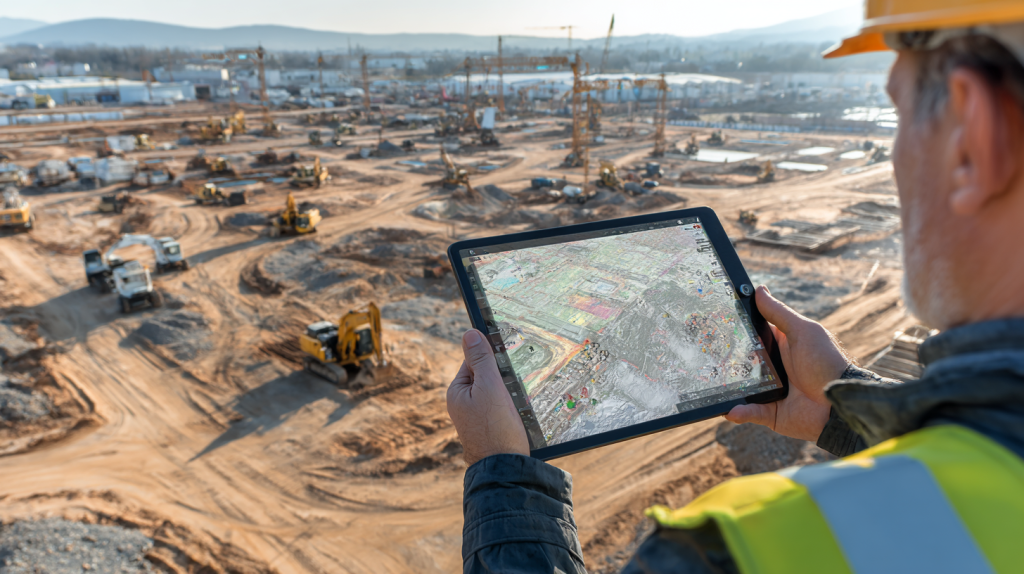
Common GIS Features Every Construction Team Should Know
Not every construction team needs enterprise-level GIS software with complex geospatial modeling. But there are a few standard features that almost every builder, contractor, or superintendent can benefit from—especially if the goal is better coordination, safer sites, and fewer surprises in the field.
The first and most basic feature is layer toggling. This allows teams to turn on and off different data sets, such as utilities, access roads, or stormwater plans. It keeps the map clean but gives quick access to details when needed. Annotation tools let teams draw, mark, or comment directly on the map—ideal for field notes or task coordination.
Mobile access is another must-have. GIS only adds value when it’s used in the field, so tools should be optimized for tablets and phones. This includes offline mode, which allows superintendents to access maps even without an internet connection. And finally, real-time syncing ensures that when a change is made—whether in the trailer or out on the site—everyone sees the same update instantly.
Top Benefits of Core GIS Features
- Keeps all stakeholders aligned with shared visual context
- Enables field-first decision-making and rapid updates
- Reduces miscommunication between trades and management
- Supports faster field verification and layout adjustments
Best Practices for Using Basic GIS Tools
- Train teams to toggle layers and add notes on mobile
- Keep maps clean with only the relevant data active
- Assign GIS point people to maintain data quality
- Make GIS usage part of the standard jobsite routine
Even a few well-used GIS features can dramatically improve how your team plans, builds, and communicates.
How StruxHub Supports Contractors and Field Teams Using GIS
While GIS gives contractors a spatial understanding of the jobsite, StruxHub provides the coordination layer that turns that awareness into action. StruxHub isn’t a GIS tool—it’s a field-first construction management platform that complements GIS by helping teams track tasks, manage documents, and streamline daily reporting workflows.
Let’s say a superintendent uses a GIS map to flag a blocked access path or update a material staging zone. That’s only half the equation. StruxHub steps in to assign follow-up tasks, notify relevant subs, and log the changes in real time. It ensures that every map insight is paired with accountability and follow-through.
When used together, GIS and StruxHub make jobsite communication more visual, more organized, and more effective. Field teams can toggle between their GIS map and the StruxHub task list without leaving their phones. RFIs, punch items, safety notices, and progress updates can all be tied to specific jobsite zones—ensuring that nothing slips through the cracks.
StruxHub also helps bridge the gap between office and field. When project managers receive GIS-based feedback from the field, they can use StruxHub to respond with updated timelines, assignments, or document uploads—keeping the entire project loop tight and responsive.
If your team is using GIS to manage site layout, safety, or compliance, StruxHub ensures that every insight becomes a documented, trackable action—moving your project forward with less friction and more control.

StruxHub
Experience the power of StruxHub today and witness firsthand how it can revolutionize your construction operations.
FAQ
What is GIS in construction and how is it used?
GIS (Geographic Information System) in construction is a mapping technology that links data to physical site locations. Instead of relying solely on static blueprints, GIS allows project teams to interact with live, layered maps showing terrain, zoning, utilities, safety zones, and more. Contractors and field teams use GIS to plan site layout, coordinate trades, track progress, and manage safety and permitting visually.
On the jobsite, GIS is often accessed via mobile apps or tablets. Superintendents can pull up live maps that show current activity zones, blocked access points, or environmental constraints. They can also annotate these maps with updates or issues and share that information instantly with the rest of the team.
Because GIS works in real time, it helps field leaders make better decisions faster. It also supports project documentation by linking photos, field notes, or inspection results directly to the spot on the site where they occurred. For compliance and risk management, this kind of geotagged data is incredibly useful.
Ultimately, GIS helps contractors manage the physical complexities of a project more confidently. It connects people to place, allowing teams to work smarter, reduce rework, and deliver safer, better-coordinated construction outcomes.
How do contractors and field teams benefit from GIS?
Contractors and field teams benefit from GIS because it gives them visibility into site conditions in a way that paper plans and static documents simply can’t. Instead of relying on verbal directions or assumptions, they can use GIS to see exactly where work is happening, where hazards exist, or where staging zones are located.
This reduces confusion, improves task coordination, and helps avoid layout mistakes or safety violations. For example, a foreman can see that a utility trench crosses a delivery path and re-route accordingly. A superintendent can mark a hazard zone and ensure no crews accidentally enter it. These updates can be shared instantly and reviewed on mobile devices from anywhere onsite.
GIS also strengthens documentation. When issues arise or inspections occur, photos and notes can be attached to specific coordinates on the map. This gives contractors a record that’s not just time-stamped—but location-aware. That makes reporting and compliance far easier, especially on complex or high-risk projects.
Perhaps most importantly, GIS helps contractors keep jobs moving. It improves collaboration between trades, increases field accountability, and supports faster decision-making—all while keeping the project grounded in real-world conditions.
What is the difference between GIS and BIM?
GIS and BIM are complementary but serve different roles in construction. GIS focuses on the environment around the project—the land, terrain, zoning, utilities, and spatial data about the jobsite. BIM (Building Information Modeling) focuses on the structure being built—its components, systems, dimensions, and materials.
In simple terms: GIS answers the question “Where?” and BIM answers “What?”
GIS is used during site planning, utility coordination, environmental analysis, and compliance tracking. It helps teams understand the geographic context of a project. BIM, on the other hand, is used for design coordination, clash detection, quantity takeoffs, and construction sequencing of the building elements.
When used together (often called GeoBIM), they give construction teams a more complete picture of how a building or infrastructure project fits within its environment. This integrated view helps improve design accuracy, reduce errors, and streamline communication between the office and field.
While BIM is still more common in the design phase, GIS is increasingly valuable during field operations—especially when paired with tools like StruxHub to connect site data to tasks and communication.
Do I need special equipment or training to use GIS in construction?
Not necessarily. Modern GIS tools are increasingly accessible and don’t always require high-end hardware or advanced training. Many platforms now offer mobile apps and browser-based access with user-friendly interfaces. That means superintendents, foremen, and even subcontractors can use GIS maps in the field without needing a background in geospatial analysis.
However, getting the most out of GIS does require some initial setup and onboarding. It’s helpful to work with a GIS coordinator or consultant to load base maps, create project-specific layers (like utilities or safety zones), and train your team on how to interact with those layers. Most users can get up and running with just a few sessions of hands-on training.
As your GIS use matures, you may choose to invest in tools like GPS receivers, drone imagery, or desktop GIS software to create more advanced map layers. But for everyday coordination, mobile-friendly tools are often more than enough.
The key is choosing a system that’s designed for field teams. If the tool is intuitive, mobile, and integrated into your daily workflow, even a basic GIS setup can provide major value on the jobsite.
Can GIS and StruxHub be used together effectively?
Yes—GIS and StruxHub are highly complementary. GIS shows the spatial context of the jobsite (where utilities are, where hazards exist, what zones are active), while StruxHub helps teams manage the day-to-day execution of work. When used together, these platforms help bridge the gap between jobsite awareness and jobsite action.
For example, if a superintendent uses GIS to view a restricted access area, they can use StruxHub to assign a task to reroute a delivery or notify a subcontractor. If GIS identifies a trench location, StruxHub can log it in the daily report, attach photos, or generate an RFI. These tools work side by side, giving field teams the insight and the structure needed to respond to jobsite conditions in real time.
StruxHub also centralizes documentation, task tracking, and communication—ensuring that updates made in GIS are followed through with accountability. Because both tools are mobile-friendly, they integrate naturally into field workflows without slowing teams down.
By using GIS and StruxHub together, construction teams gain visibility, responsiveness, and better control over every phase of the project—from precon to punch.

StruxHub
Discover how StruxHub can revolutionize your construction management. Contact us today!
StruxHub
Discover how StruxHub can revolutionize your construction management. Contact us today!
